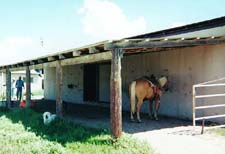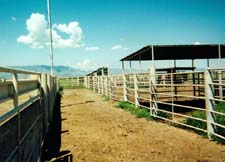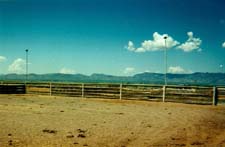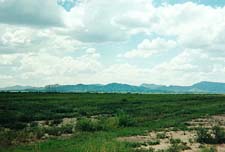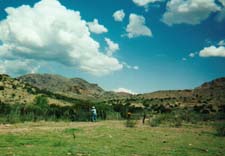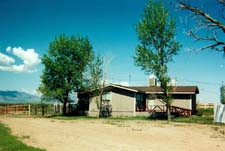|
Hook
Open A Ranch
Cochise County, Arizona
Pictures
(Please click on any of the pictures
for a larger view)
|
|
|
|
|
Saddle
and feed barn
|
Working
corrals
|
Cutting
arena with lights
|
|
|
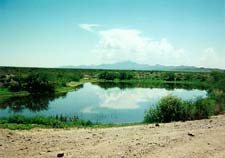 |
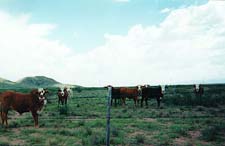 |
|
Irrigated
permanent pasture
|
Typical
dirt tank
|
Local
residents
|
|
|
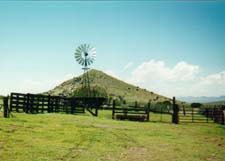 |
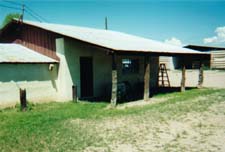 |
|
South
side forest permit
|
Typical
windmill
|
Shop
|
|
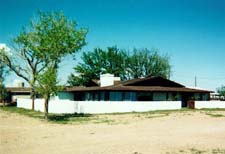
|
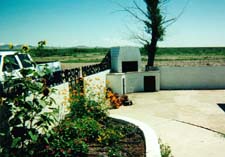
|
|
|
Main
House
|
Patio
of main house
|
Guest
house
|
Location
& Maps
(Please
click on the map for a larger view)
|
|
|
|
General
whereabouts in Arizona
|
Tenure
map
|
The ranch
headquarters is located 10 miles north of Willcox, AZ on Circle I Road.
Acreage
There are 768 deeded acres on the ranch.
140 are farmed in irrigated pasture with two new Valley 1/2 circles
with a 1000 GPM well. Please see the tenure map above for the details
or click here for
an enlarged version.
|
Tenure
|
Acres
|
| State
Grazing Lease #051630 |
15,246
|
| Coronado
Forest Permit (Gillman Allotment) |
5,120
|
Carrying Capacity
350 head rating on
the outside range including the deeded land. The state grazing lease
is rated at 236 head adult cattle, while the Forest Service Permit is
for 240 head for five months. November 1 though April 1. The farmland
is currently irrigated permanent pasture. If it was incorporated into
the management plan of the ranch it could possibly run 100 head additional
cattle.
Improvements
Owner's home: A beautifully designed
three bedroom, two bath home of burnt adobe construction with two glassed-in
screened porches and walk in closets. The yard is fully enclosed with
a burnt adobe wall and has a block constructed barbecue grill. The home
consists of 2,690 square feet of living area, including the two Arizona
rooms.
Please see the picture above or click here for
an enlarged version.
Guest house: Located at the headquarters and consists of two bedrooms,
one bath, kitchen, carpeted living room combination. It is large enough
for a small family.
Please see the picture above or click here for an
enlarged version.
Hay barn:
42' x 50', with capacity for 100 tons of hay. Two boxcars with a connecting
roof over both are used for a tack room, granary and salt storage, and
are parallel to the hay barn. The tack room has 50' x 15' overhang covering
for all-weather saddling of horses.
Implement
barn: 25' x 50', of sheet metal roof construction, located at the ranch.
Horse facilities
and barn: 30' x 25', of cement block construction. It has three box
stalls for horses. There are 10 fully covered open air horse stalls
(12' x 25') of steel metal construction, and a four speed electric hot
walker. There is also a roping arena, along with extensive cattle corrals,
livestock scale, loading chutes, and holding traps.
Please see the pictures above.
Shop: 25'
x 30' with a cement floor. Constructed of burnt adobe. Adjacent to the
shop is a parts storage building (20' x 20'). A carport overhang is
built off the shop.
Please see the picture above
or click here for
an enlarged version.
Also included
is a chicken barn with outside runs, and dog pens.
Utilities
Electricity is provided by Sulphur
Springs Valley Co-op. Telephone service by Mountain Bell, and gas by
Cal Gas (butane).
Water
Water is furnished at the headquarters
from two wells with submersible pumps. Only one well is used, but the
other is fully equipped in the event of a breakdown. The headquarters
pipeline serves three pastures with four drinkers and storage. Stock
water is furnished by five wells, (three have windmills, two have submersible
pumps), 20 dirt tanks, two springs and one trick tank. The Forest pipeline
goes from a spring to a 5000 gallon storage, which serves two drinkers
in two pastures. This is an excellent watered ranch.
Farm
The 140 acre farm is equipped with
two new Valley 1/2 circles and is seeded to Bermuda and native grasses.
One irrigation well (1000 GPM) services this 140 acres. This pump is
diesel powered.
Pastures
Ten pastures make it ideal for registered
cattle or pasture rotation. Working corrals are central for ease of
working cattle.
Area Description
The ranch
headquarters is located in the center of the ranch. Summer range consists
of slightly rolling hills, while winter range is more mountainous country.
Elevation ranges from 4,400 feet at the headquarters to 6,120 feet on
the Pinaleno Mountains on the Forest Permit. Rainfall in the area averages
from 12 to 14 inches annually, with very little snow, except in the
upper elevations.
The main
forages (with a new planting of chamisa coming up) on the ranch are
alfileria, grama grass, Lehmann love grass, mahogany, mesquite and tobosa,
(with a new planting chamis coming up). There is an abundance of wildlife,
including mule deer, javalina, quail, dove, and ducks.
Schools
The ranch is located just 11 miles
from grade school and high school. School bus service is available from
South boundary of ranch and Cirle I Road.
Taxes &
Fees
|
Tax
|
$
|
| 1999
Real Estate Taxes |
1,565.86
|
| 1999
State Grazing Lease |
5,578.94
|
| US
Forest Service Lease |
1,340.55
|
| Total |
8,485.35
|
Water &
Minerals
All water and mineral
rights held by the owner for this property will be conveyed with the
ranch.
Price
$1,600,000
Terms
Cash, or owner will consider term offer.
General
This is an extremely nice ranch, located
in an excellent water area. The ranch has excellent improvements and
is designed with the horseman and cattleman in mind. It certainly must
be considered one of the best farm and ranch combinations available
in Arizona today.
Contact:
Offered for sale exclusively by:
R. Gene Sparks
Headquarters West, Ltd.
PO Box 1039
Sonoita, AZ 85637
Phone: (520) 455-5834
Email: gene@headquarterswest.com
Disclaimer: This information was obtained
from sources deemed to be reliable but is not guaranteed by the Broker.
Prospective buyers should check all the facts to their satisfaction.
The property is subject to prior sale, price change, or withdrawal.
|

