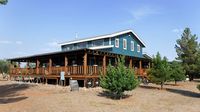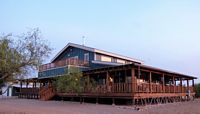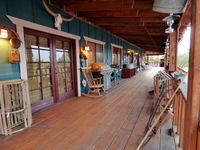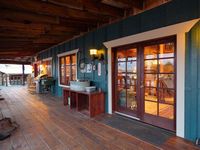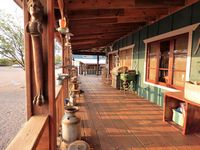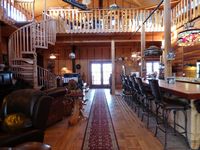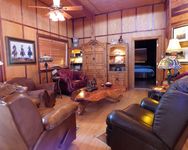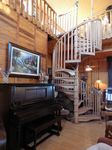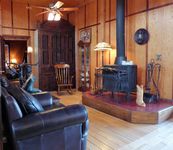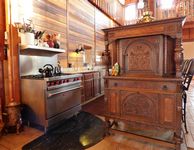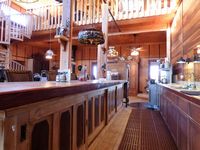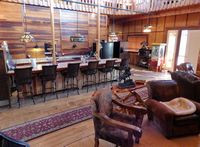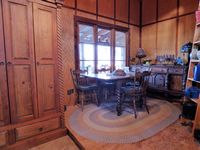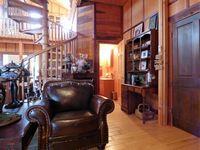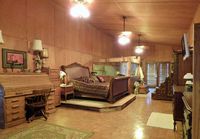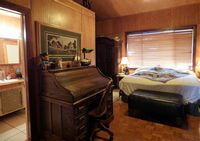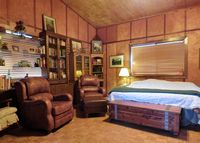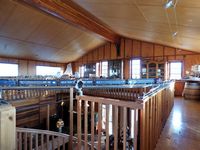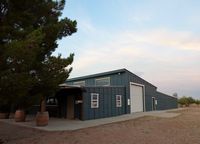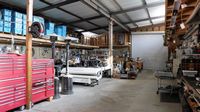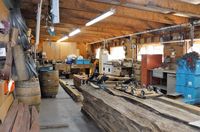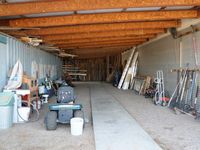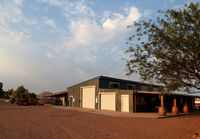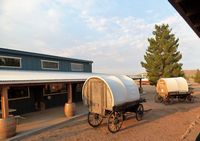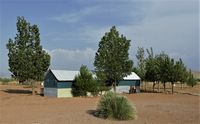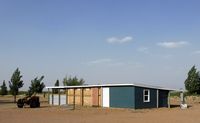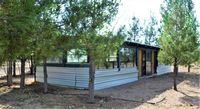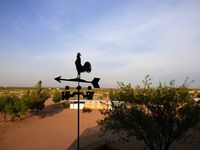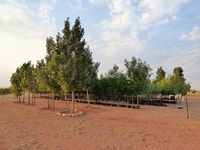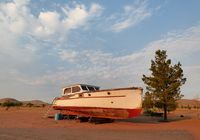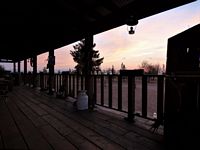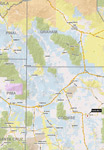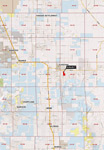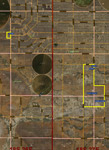
|
*** OFF THE MARKET *** 240 Acres with Custom House Pictures Please click on any of the pictures for a larger view
Location & Maps Please click on any of the maps for a larger view
Pearce is a small, rural town in the Sulfur Springs Valley of southeastern Arizona and is often linked to the adjoining town of Sunsites. At just under 4,400’ in elevation, the climate is considered favorable for farming and the area is vital to the developing vineyard/winery industry in Arizona. The vineyards in the region are active and draw tourists for wine tasting tours and festivals throughout the year. Pearce found its place in history with the discovery of gold and the development of the Commonwealth Mine in 1896. The mine continued producing gold and silver until it closed in the 1940’s. After the mine shut down, the residents moved on and Pearce became considered almost a ghost town. Several of the original buildings, including the General Store and Our Lady of Victory Catholic Church, have been added to the National Register of Historic Places. There are several businesses in the Pearce-Sunsites area – including a clinic; small, local grocery store; a hardware; and mechanic shops – and general shopping and medical services are available in Willcox and Benson, AZ, approximately 27 and 36 miles away. Tucson, AZ, the second largest city in AZ, lies about 70 miles to the northwest. Tucson offers major medical services, shopping and entertainment, the University of Arizona, and Tucson International Airport. Southeastern Arizona is a region steeped in history and western lore – from the famous shootout between the Earps and Cowboys at the OK Corral in Tombstone; to the conflicts with the Apaches, including Cochise and Geronimo; to the well-documented travels of Father Kino as he made his way across the southwest. The area is rich with natural wonders including Cochise Stronghold; Texas Canyon; San Pedro River National Conservation Area; numerous mountain ranges; and Kartchner Caverns. With a mild climate, the area offers year round opportunities for a variety of outdoor activities including horseback riding, hiking, bicycle riding, motorcycle touring, and more. The average high temperature in Pearce reaches the mid 90’s in June, with mornings in the 60’s. The average low temperature drops to the low 30’s in January, but warms in the afternoons to the 50’s and low 60’s. Average rainfall ranges from 12 to 15 inches, with most of the moisture coming during the monsoon season, typically lasting from early July to mid-September. Morning clouds build to beautiful afternoon and evening storms. Property Description Designed in the manor of an Australian Ranch house, the home has deep, covered, wrap-around porches that offer shady places to relax on sunny days, and there’s always a protected spot to sit outside and enjoy the beautiful sunsets and impressive monsoon storms. The upper deck faces east and affords a shaded spot to enjoy the evening views across the Sulfur Springs Valley to the Chiricahua Mountains. Inside, the open floorplan allows room to spread out while still being together. Entering the central 1,400 s.f. great room, there’s room to relax by the fireplace; sit and read in the warmth of the wood stove; gather and visit around the custom mesquite coffee table; or, belly-up to the oversized kitchen island to share a drink and conversation with the cook. A raised breakfast nook offers a comfortable spot to sit at the table and enjoy some morning coffee. A large pantry to the side of the kitchen conveniently doubles as the laundry room. The master suite lies along one end of the house while the two guest bedrooms, each with a private bathroom, are off the other side of the great room. Up the spiral staircase, the wrap around balcony provides an additional 850+ s.f. of interior living space. Windows offer views on all sides and a door opens to the 12’x30’ deck. Many of the touches that make this house a home have stories of their own. From the white swirl maple and clear alder flooring in the great room that was crafted from one hundred Ethan Allen dressers purchased at an ASU auction, to the porch planking made from recycled water bed supports, the Sellers enjoyed the hunt for unique building materials and saw the intrinsic value of repurposing, especially wood, whenever possible. Exterior Features Other outbuildings house the well and pressure pump; a horse stall; and several buildings originally used to house chickens and other farm animals. Exterior Features Acreage Additional Parcel and Private Property Included with Sale Private Property Included with Sale Utilities Comments Price Printable
Brochure Contact Disclaimer:
This information was obtained from sources deemed to be reliable but
is not guaranteed by the Broker. Prospective buyers should check all
the facts to their satisfaction. The property is subject to prior
sale, price change, or withdrawal. |
